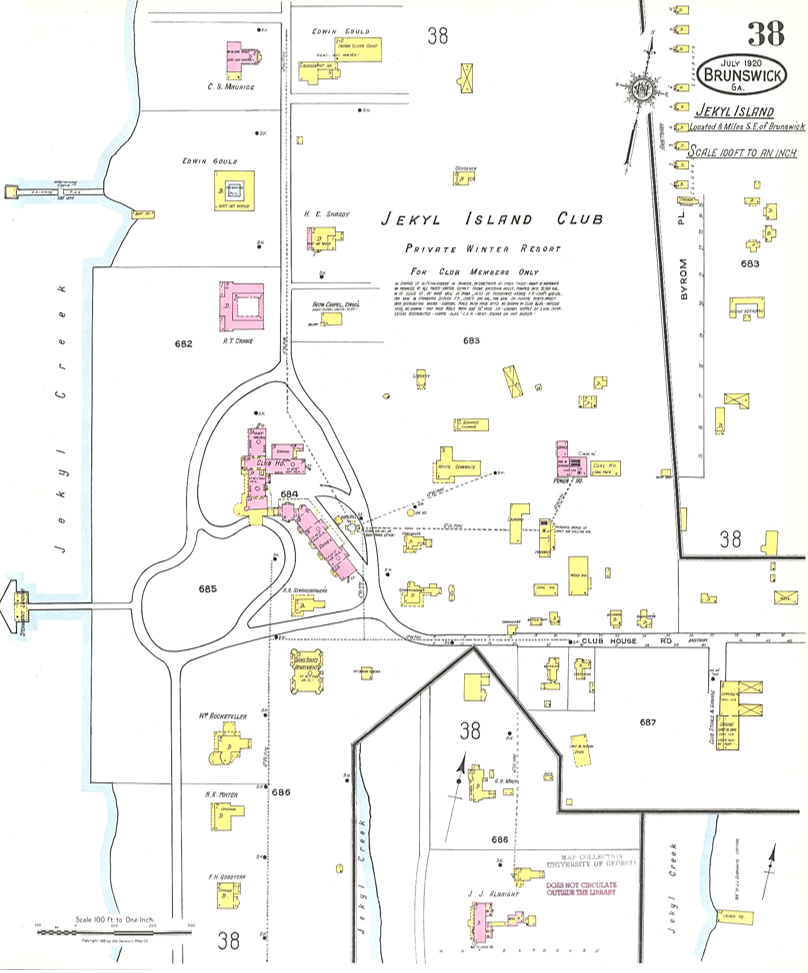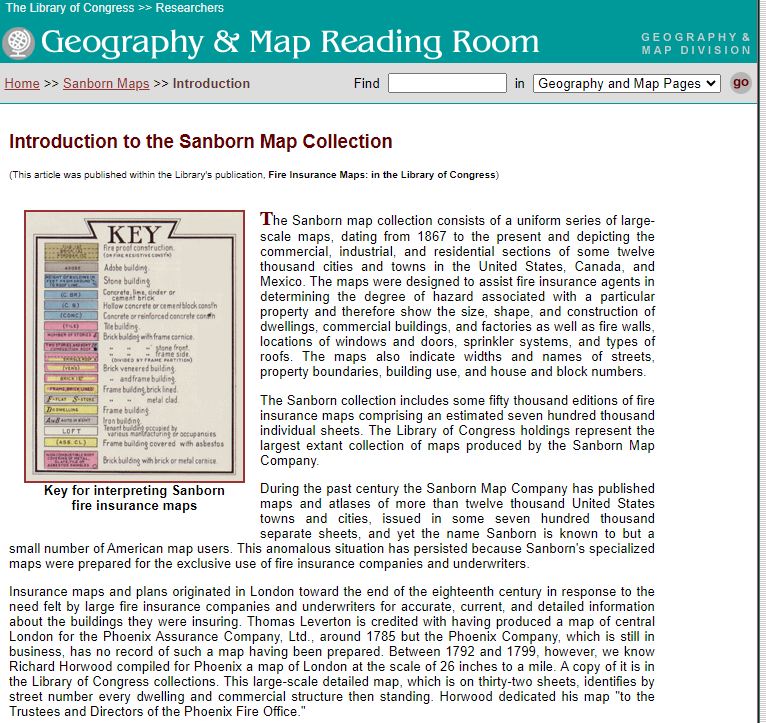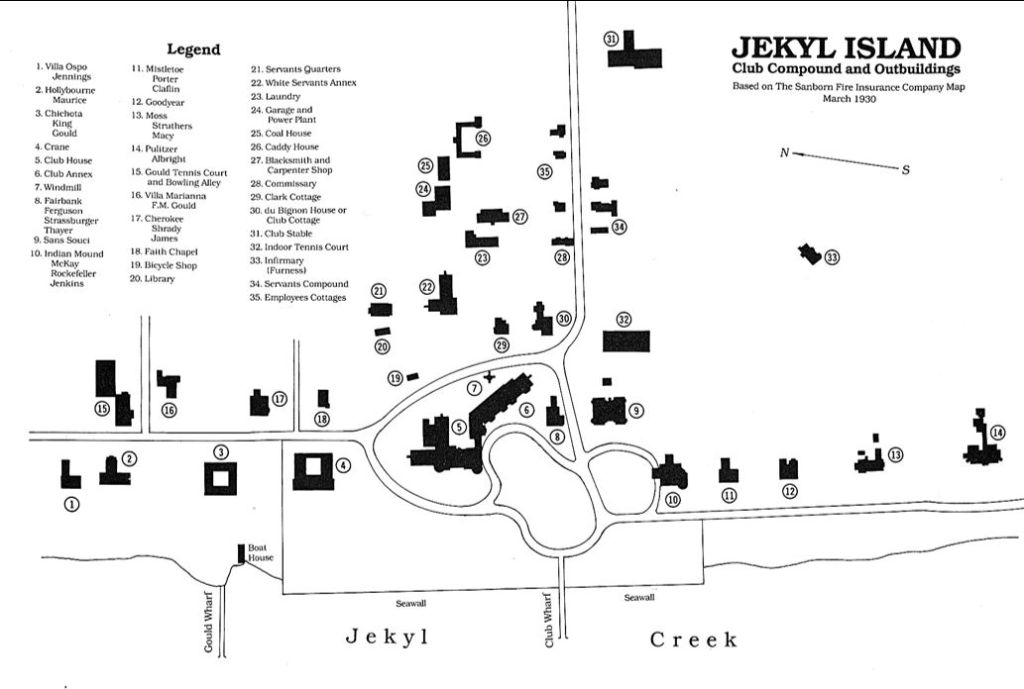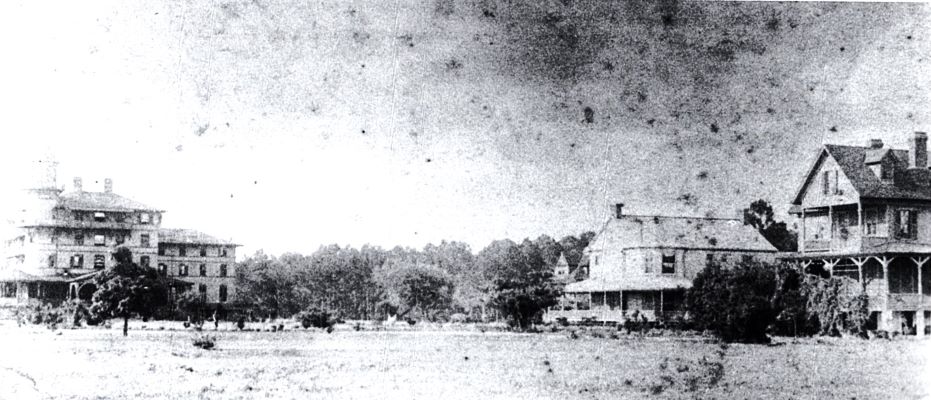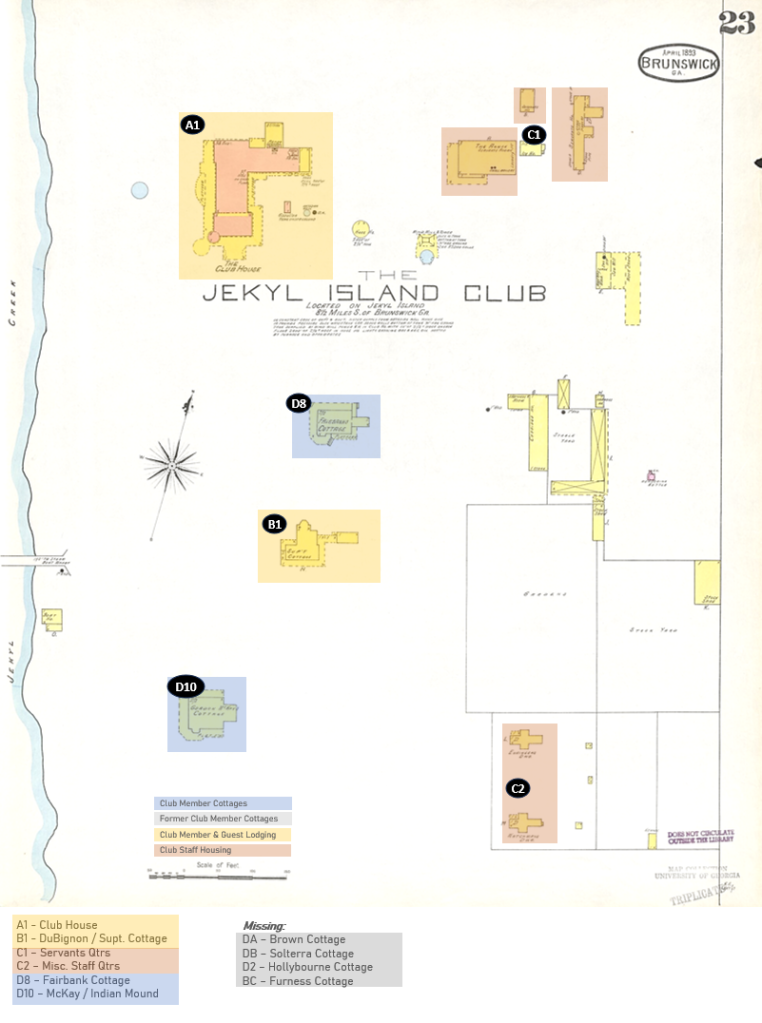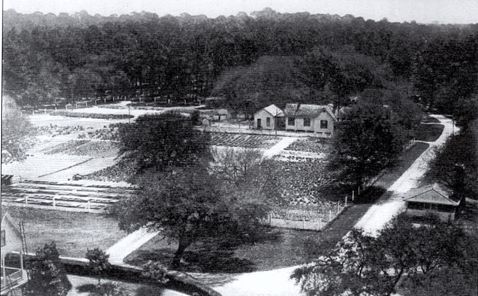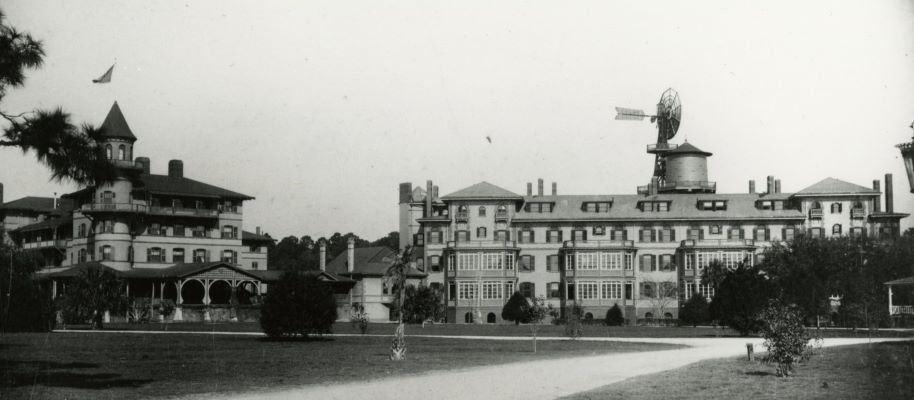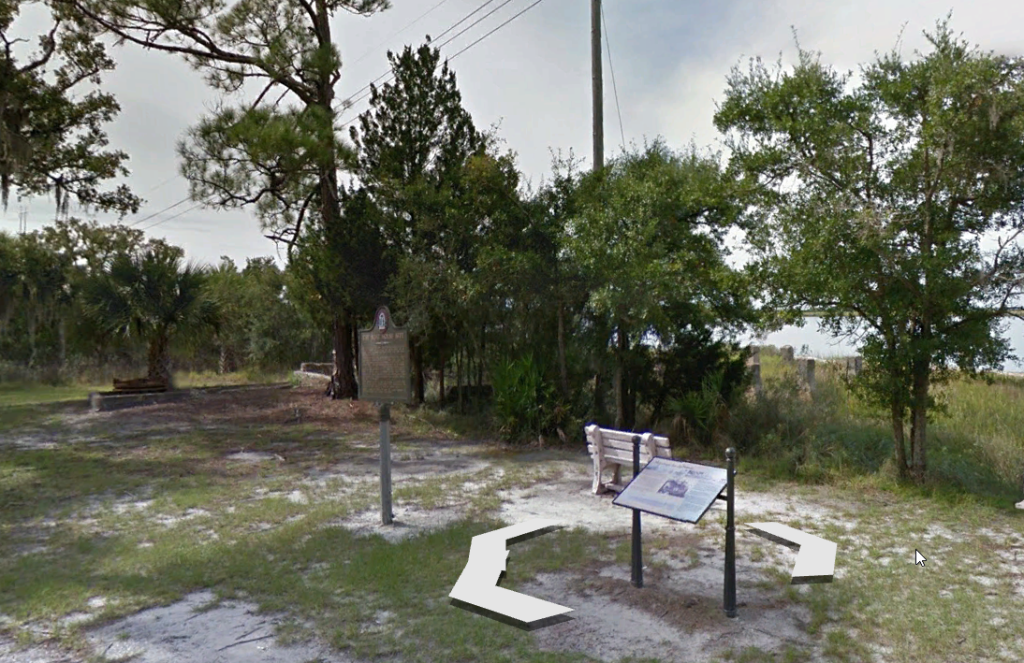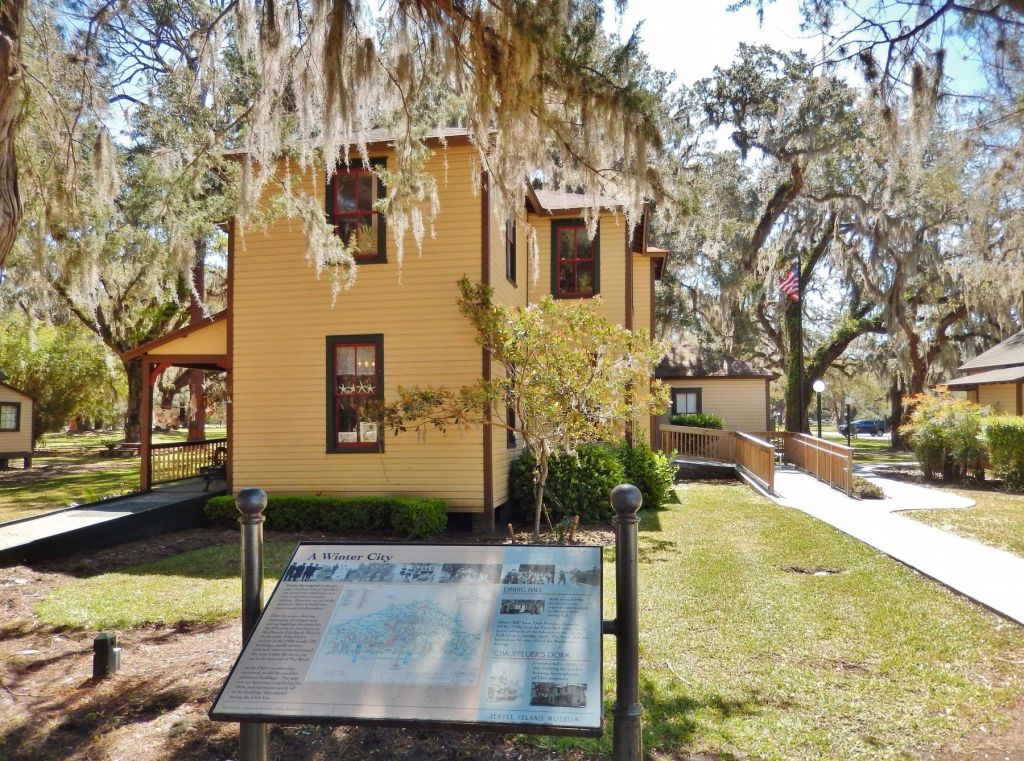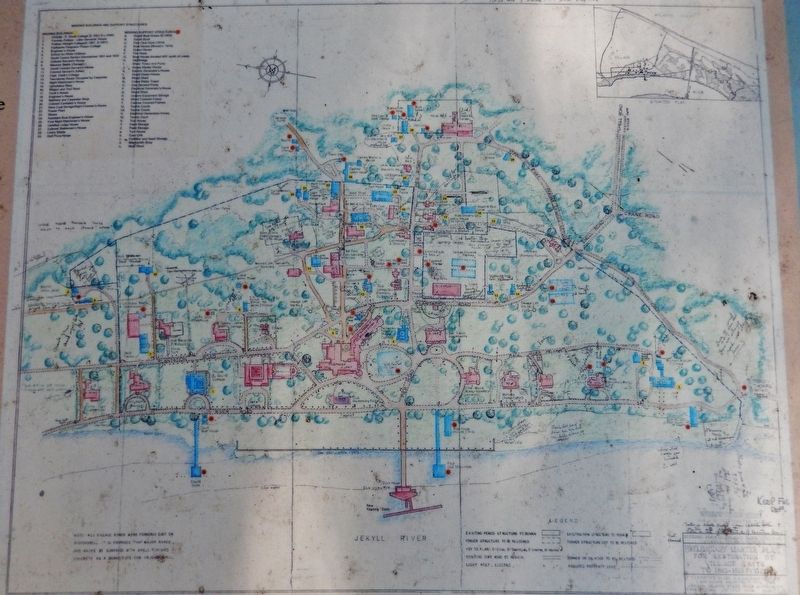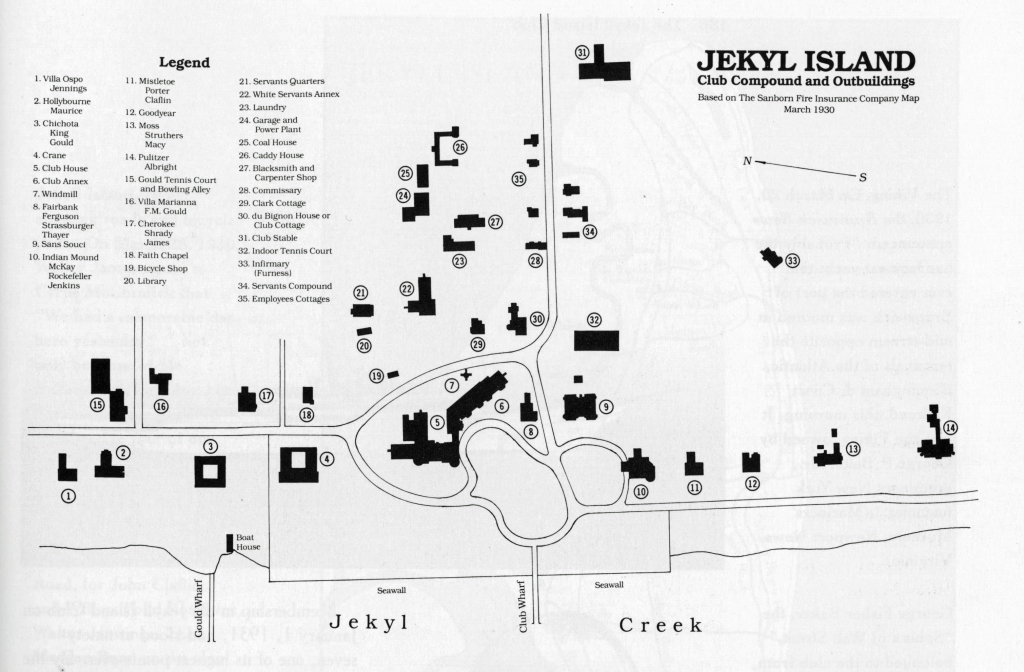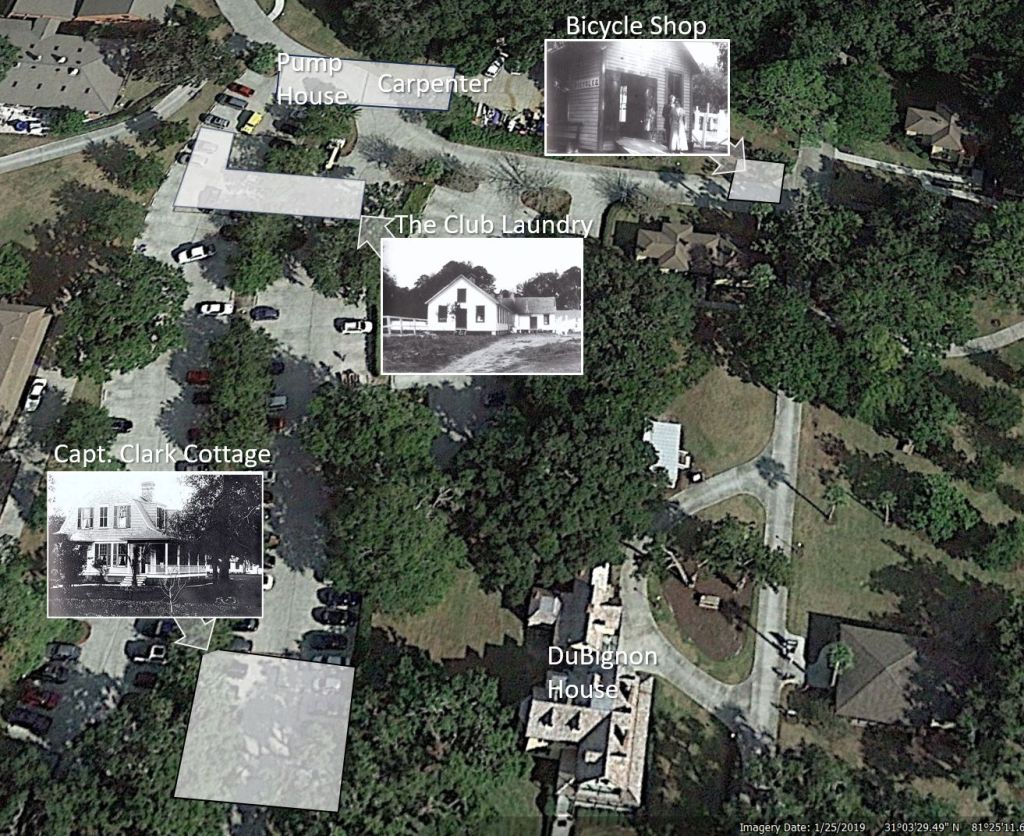7 November 2023
Linked Index
- Overview of Sanborn Maps
- Evolution of Jekyll Island Historic District
- The 1890’s
- April 1893
- July 1898
- The early 1900’s
- June 1908
- July 1920
- The 1930 Survey Map
- 1920 Survey Map Composite
- Other Maps For Points of Reference
- Places Lost to History
- The Brick Outlines in the Historic District
- The First Owners of the Club Apartments
- More about the Sanford Fire Insurance Maps
Overview of Sanborn Maps
For those who have never heard of nor seen a Sanborn Fire Insurance Map, there is an excellent, detailed “article “hosted on the Library of Congress’ researcher Geography and Map Reading Room entitled “Introduction to the Sanborn Map Collection”. It outlines their history, purpose as well as the history of the company and provides insight into the legends used on the map and how to properly use the ‘fire insurance’ maps from the collection that can also be found in other educational and state government archives.
Like most major counties and cities in Georgia, Glynn County and Brunswick Georgia enlisted the Sanborn Map Company to prepare a series of fire insurance maps beginning in the late 1800’s. It would appear Jekyl Island’s key structures were included in the Sanford surveys conducted and published for the City of Brunswick as it was the county-seat of Glynn County and likely had jurisdiction over the island due to proximity and to which it was host to the primary ferry service for the island.
In my searches, I was able to locate on-line, scanned Images of four of the five Maps produced for the City of Brunswick that included some of the structures on Jekyll Island for the years 1893, 1898, 1908 and 1920. There is a fifth that was apparently produced for 1930, but images of it are no longer visible on-line through any of the available resources that I’ve discovered.
However, a facsimile was produced by someone that is included in William and June McCash’s book The Jekyll Island Club and also cataloged at Wikipedia that I’ve included, at right. However, as you’ll see below, the actual maps are far more detailed in many respects, while still omitting a lot of information on structures that were likely not of concern to the insurance companies or the cities that had to support fire services to insurance subscribers.
The Evolution of the Jekyll Island Historic District from 1893 to 1930 based on Sanborn Fire Insurance Maps
The following is a collection of original images, many of which I’ve annotated to make them easier to understand and have also added additional legends and notations regarding omissions such as the Brown and Furness Cottages, and changes since the 1930 map was produced, e.g., the loss of the Chichota, Fairbank and Pulitzer cottages. Most importantly, I’ve created a composite image of the Historic District to illustrate proper alignment of the 1920 Sanborn Fire Insurance Map’s insets for the five (5) club member cottages located on the South end of the Historic District, as well as the club’s ‘colored servant district’ also know as ‘Red Row’ that was located at the North end of the Historic District. The latter is the key to putting the original layout of the Jekyl Island Club structures in their correct placement at the time the Sanborn Map Company based in New York performed the four survey map sets I was able to locate.
The 1890’s:
- April 1893: The first survey map from April 1893 was published eight-years after the founding of the Jekyl Island Club in December 1885 and construction of the clubhouse and several other primary structures. It clearly illustrates the close-in clubhouse district with the original, much smaller clubhouse and only shows two of the six club member cottages — the McKay and Fairbank Cottages– that had been built by the end of 1892. To the south of the clubhouse it also shows the 1884 DuBignon house in it’s original location, prior to being relocated in 1896 to allow for the construction of the San Souci apartments. The Brown Cottage located northwest of the clubhouse and main club compound area nor the Soltera, Hollyborne or the Furness Cottages and other structures that — and this is only a guess — were neither insured nor close enough to insured properties to warrant inclusion in the survey map set for Brunswick.
The lower-right of the drawing reflects what appears to be the produce gardens & club-owned structures to the southeast of the clubhouse, to include two dwellings (C2) as well as what are shown as the club stables. It may be that these are the original stables — something I still need to investigate — as new stables further to the east of the club compound were built in 1897.
- July 1898: The relocation of the DuBignon house to allow for the construction of the San Souci apartments is reflected in the July 1898 survey map, along with the 1896 expansion of the clubhouse dining room on the north end of the building with its curved end wall, and the 1896 addition of the standalone billiard room connected by covered porches, as well as the 1896 addition of the San Souci apartments. As before, what are now seven club member cottages located to the north and south of the clubhouse district were omitted from the map with only the McKay and Fairbanks Cottages reflected in the survey map set for Brunswick.
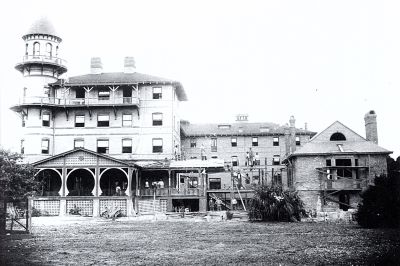
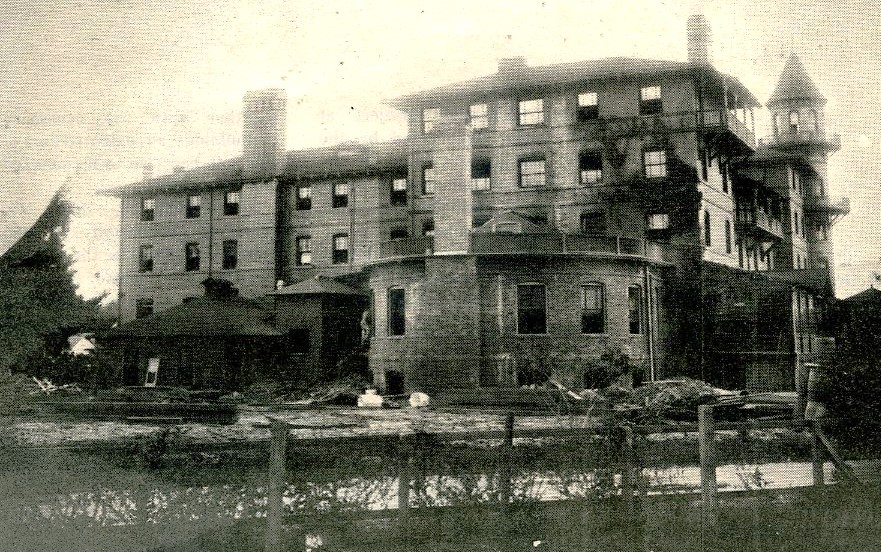
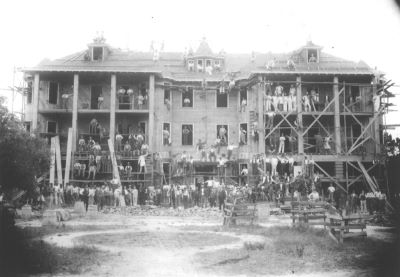

As in the 1893 survey, lower-right of the drawing reflects what appears to be the produce gardens & club-owned structures to the southeast of the clubhouse, to include two dwellings (C2). However, by this time the new stables were likely completed and the original stables had been removed.
The early 1900’s:
- June 1908: This map was published by which time the Club’s 1901 addition of the clubhouse annex and its eight apartments beyond the billiard room with additional rooms and attic servants quarters above them as well as further additions to the dining areas on the north side of the clubhouse. Also by this time, the Fairbanks was now listed as the Ferguson Cottage, McKay was now the Rockefeller Cottage and the Porter and Goodyear Cottages were now included. Once again, none of the cottages or even the Faith Chapel built in 1904 and located to the north of the club compound were included. An inset drawing of the dynamo / power house and coal shed that was added to provide electricity to the club is also shown.
- The addition of the club-owned home provided for Captain Clark & his wife and head Club housekeeper Minnie Schuppan is shown,. However, only four of the twelve club member cottages are included on this image of the map, with Moss, Furness and Pulitzer missing to the south, and the Brown, Hollybourne, Chichota, Solterra as well as Faith Chapel and the Gould Casino are missing to the north. There is also no reference to the “Red Row” collection of housing for the club’s black employees.
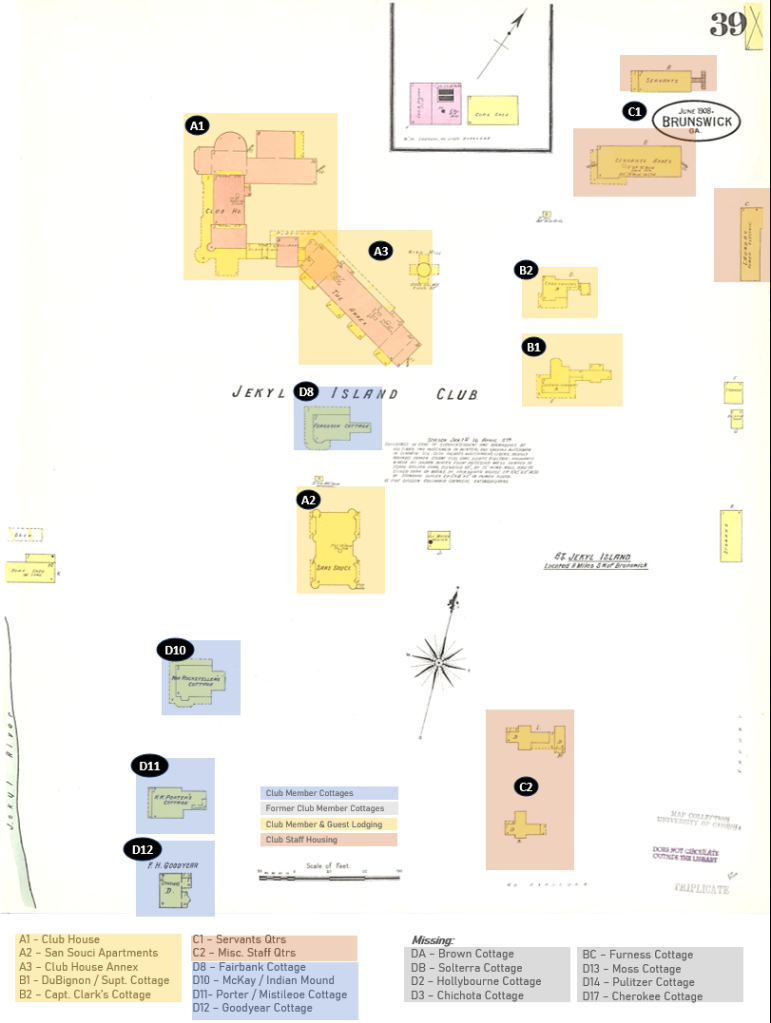
Once again, there are two club dwellings (C2) south of the produce gardens in the lower-right of the drawing. The new club powerhouse / dynamo and coal storage shed are at the top of the drawing shown as an inset as they are actually located further east than the right-hand edge of the drawing. Unlike the 1893 drawing, a club stable is no longer shown. The Brown stables are partially shown in the very upper right of the drawing, next to the sheet number 39.
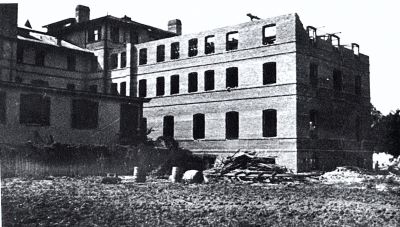
- July 1920: The first comprehensive survey map thus far was the July 1920 edition, with the enlarged grand dining room added to the north end of the clubhouse and all of the still standing club member cottages, with the exception of the Brown Cottage.
- Also includes for the first time south of the Goodyear Cottage are the Macy Cottage as well as the Albright (Pulitzer) Cottage with its additions and the former Furness Cottage used for servants quarters.
- The north side of the club compound now includes the Faith Chapel and original Gould Amusement House, aka. Casino, at the southwest corner of the more recently completed indoor tennis courts.
- It is noted, by this time Solterra had been destroyed by fire in 1915 and replaced by the Crane Cottage in 1918. This was well before the Jennings Villa Ospo Cottage and Frank Gould’s Villa Marianna Cottage were built.
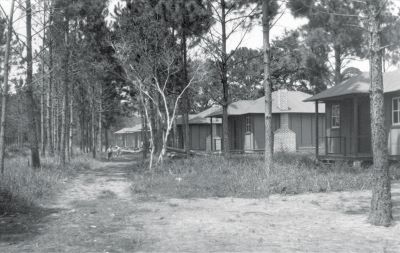
- However, most noteworthy is the inclusion of the ‘Red Row’ community shown on the upper right corner of the map as an inset that must be re-aligned to the north end of the map; not the “38” map keys I’ve highlighted with pentagon icons.
- Red Row was created to house the club’s black employees, noting segregation was still a normal part of life in the South until 1964.
- The name of the community came from the red Barrett’s Roofing Felt material that covered the roof and exterior of the homes.
- If it stood today, the community that was vacated in 1947 would southeast of the 1972 amphitheater and Jekyll Island Authority nursery off of Stable Road: the last remaining house having served as a toolshed for the JIA was razed in the 1970’s.
- The Red Row community included the ‘Negro Boarding’ / caddie’s house in its correct location. nine of the ten single family homes that were built — No. 7 is gone, likely burned-down at some point — the commissary, recreation hall and the relocated Union Chapel that was replaced by the Faith Chapel in 1904, shortly after Red Row was established.
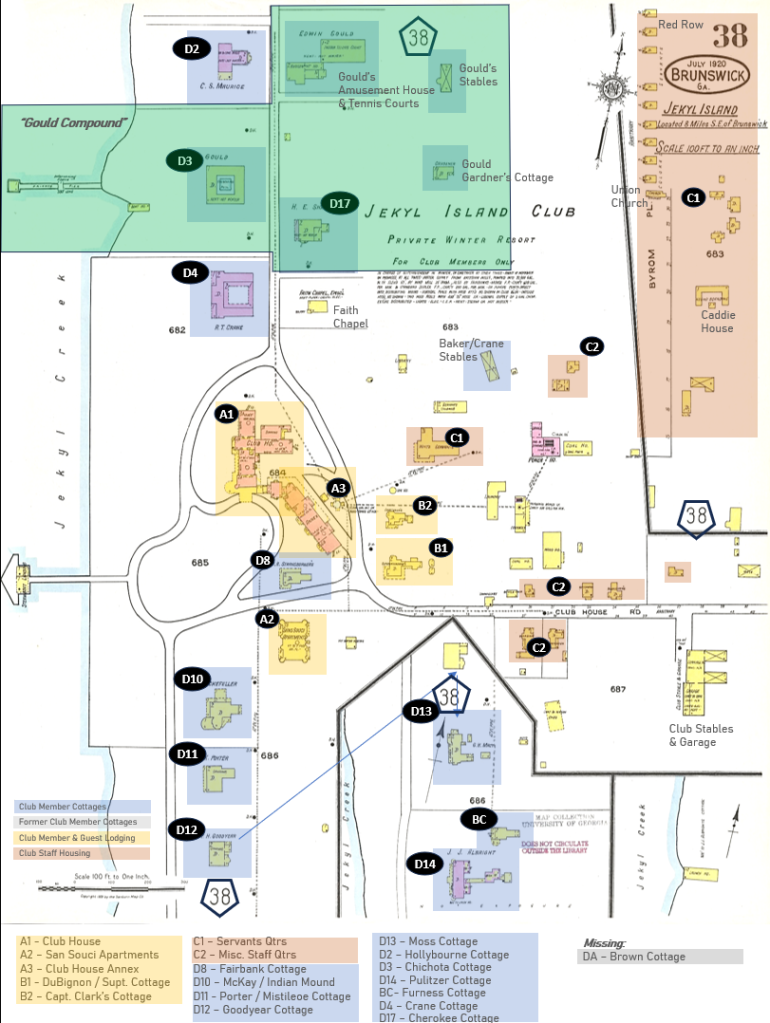
The two club-owned dwellings (C2) that were previously located south of the Club’s produce gardens that are now gone have been relocated and re-oriented to sit along Pier Road; the smaller dwelling labelled ‘Carpenter’ was at one time the boat engineers house and the larger, two-story dwelling labelled “Dormitory” was at one time the chauffeurs dormitory. Also included as an inset was the Club’s boat house, located along the marsh well-south of the Club’s wharf where only the concrete piers in the marsh as well as the cast iron wheel from the pulley house remain near the northern end of the bicycle path bridge leading to the historic district.
The 1930 Survey Map
As noted, I’ve been unable to find the original, scanned images of the 1930 Sanborn Fire Insurance Map set for Brunswick, Georgia, but in comparing the ‘cleaned-up’ version that someone else developed with the 1920 version I did find they are both consistent — aside from being depicted ‘aligned ‘east up’ instead of ‘north’ as all of Sanborns maps were — and it is a relatively complete accounting of the club-owned structures and club member cottages in the Historic District proper.
One of the maps that ‘may’ have have been derived from the 1920.1930 Sanborn maps at one time appeared on the Jekyll Island Museum’s historical information kiosks entitled, ‘A Winter City’ located in front of the former Chauffeur’s dorm building at 17 Pier Road that has since been revised. It’s source is only identified as a, “Jekyll Island map, circa 1960’s.”
I believe it was based-in-part on the 1920 (or 1930?) Sanborn Fire Insurance Map(s) as it seems to try and emulate the position of the Sanborn’s Red Row inset and shows the Caddie House near the road to what is labelled the ‘Garbage Dump’ which would logically been closer to the ruins of the 1972 amphitheater, not just north of the stables. However, it’s too hard to make-out the details from the only photos I’ve been able to find now that I’m back at home and when we last visited in mid-Oct ’23 the sign was no longer there. So, I may need to reach out to the MOSAIC / Jekyll Island Museum for a better image. Regardless, it’s otherwise a very accurate representation of the Historic District as best as I can tell other than the caddy dormitory location..
As noted earlier, an illustration of the Jekyl Island Club Compound & Outbuildings, aka,, the Historic District that also cites the 1930 Sanborn map as it’ source that can be found on Wikipedia and on page 185 in June McCash’s excellent ‘The Jekyll Island Club – Southern Haven for America’s Miillionaires’. It also shows the ‘Caddie House‘ in the wrong location, that is unless for some inexplicable reason someone went to the expense of moving it. Again, my intuition tells me it was merely a mis-interpretation of how insets were used on the Sanborn maps.
1920 Survey Map Composite: The following is my composite illustration of the 1920 survey map with the insets shown in their actual locations, to the north and south of the main map. The only structure from the lower insets not shown in the composite is the club’s launch house, located even further to the south along the Jekyll River where only the concrete house piers and the foundation and iron pulley of the ‘wheel house winch’ still remain.
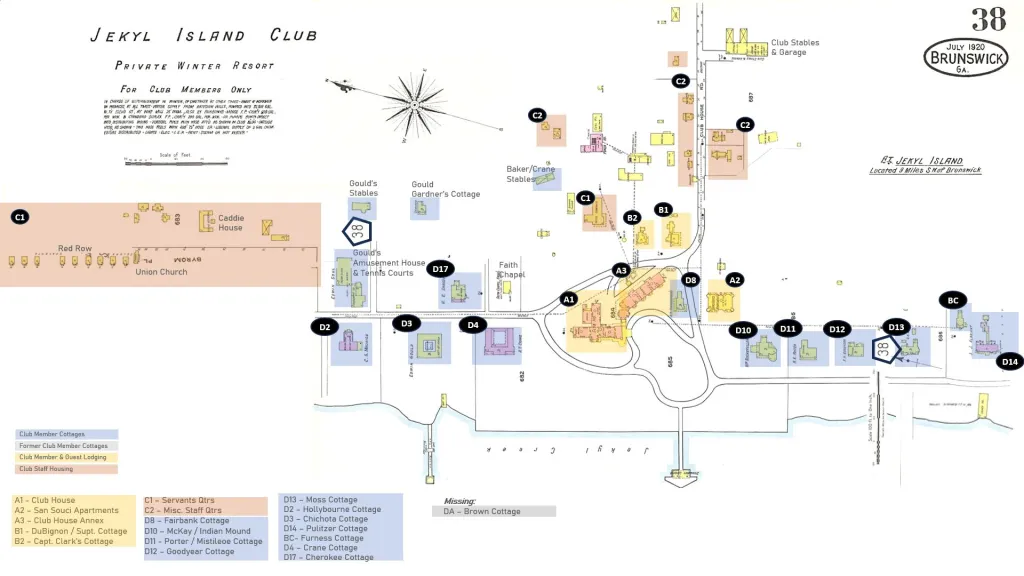
Other Maps For Points of Reference
A side-by-side view of an 1868 map of Glynn County published by the Georgia Secretary of State’s Office next to a current satellite image, annotated to show key landmarks.
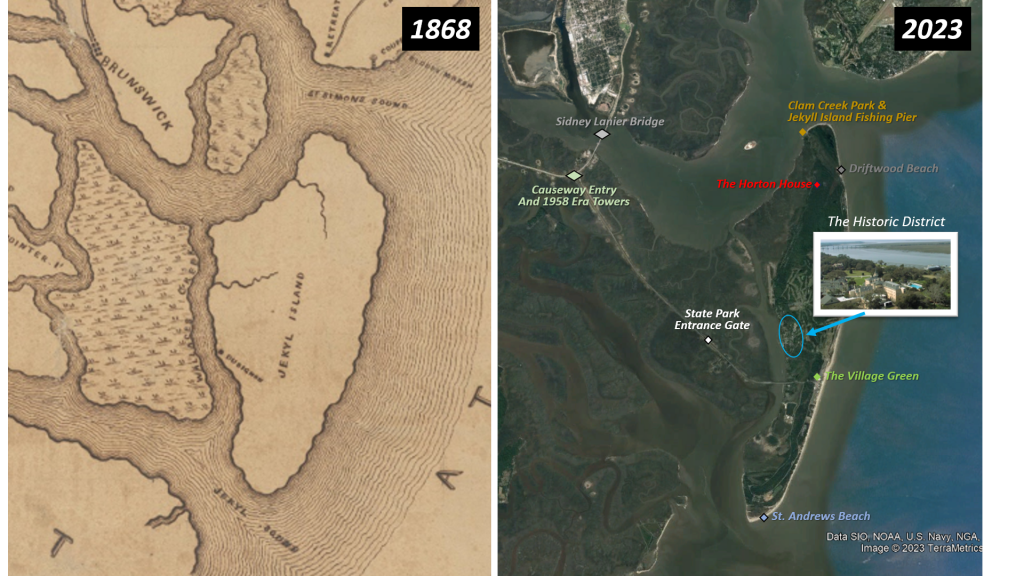
Places Lost to History: For those interested, I decided to create an overlay of a current satellite view of Jekyll Island north of the Historic District that includes the location of the Banyard Brown Cottage — at what is now the south end of the Jekyll Island airport runway — as well as where “Red Row” was located just past the Fire Department on Stable Road and north of the intersection with James road, the 1897 Union Church relocated in 1903 to Red Row, the abandoned Jekyll Island Amphitheater — built in 1972 and closed in 2005 — the Skeet Range and both the 1898 and 1910 golf courses, based on the 1920 Sanborn Survey Map and other references.
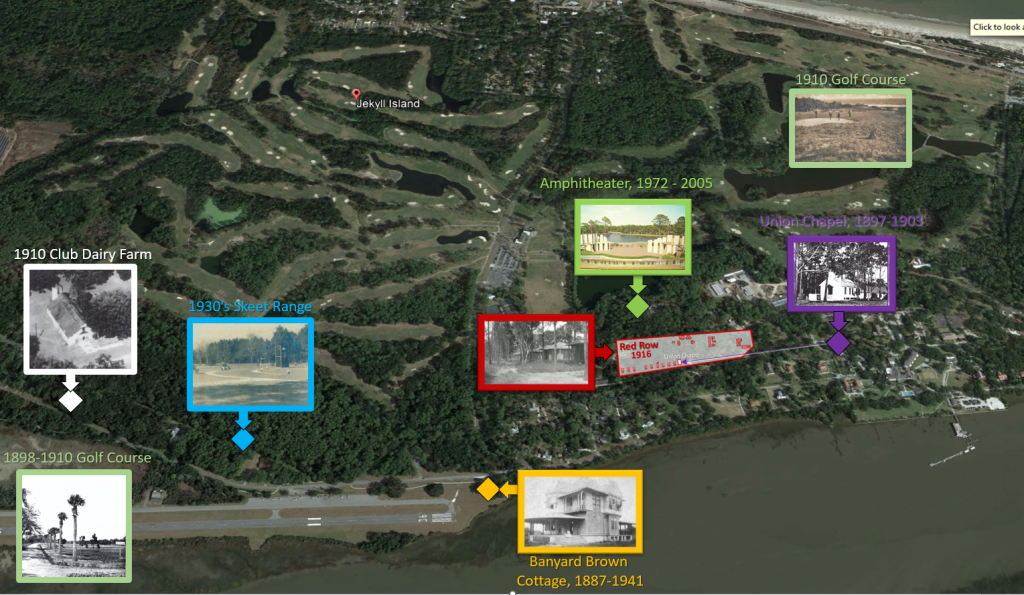
The Brick Outlines in the Historic District: At some point a brick outline of the home was added by the Jekyll Island Authority in the post 1947 parking lot to the north of the DuBignon house to represent where the Fairbank Cottage and other long-since demolished structures were located.
The First Owners of the Club Apartments: The following is something I created based on two illustrations that were included in Anna Ruth Gatlin, Ph.D and Melissa Gatlin’s excellent ‘A Guide to the Historic Jekyll Island Club – Walking Tour of the Island’s Rich History and Architecture’ that I wanted to include in my own Jekyll Island retrospective, but that I didn’t want to copy and that may have somehow swapped the names of the 1st and 2nd floor apartment owners, based on other sources I’ve found. Again, another set of details I need to further investigate.
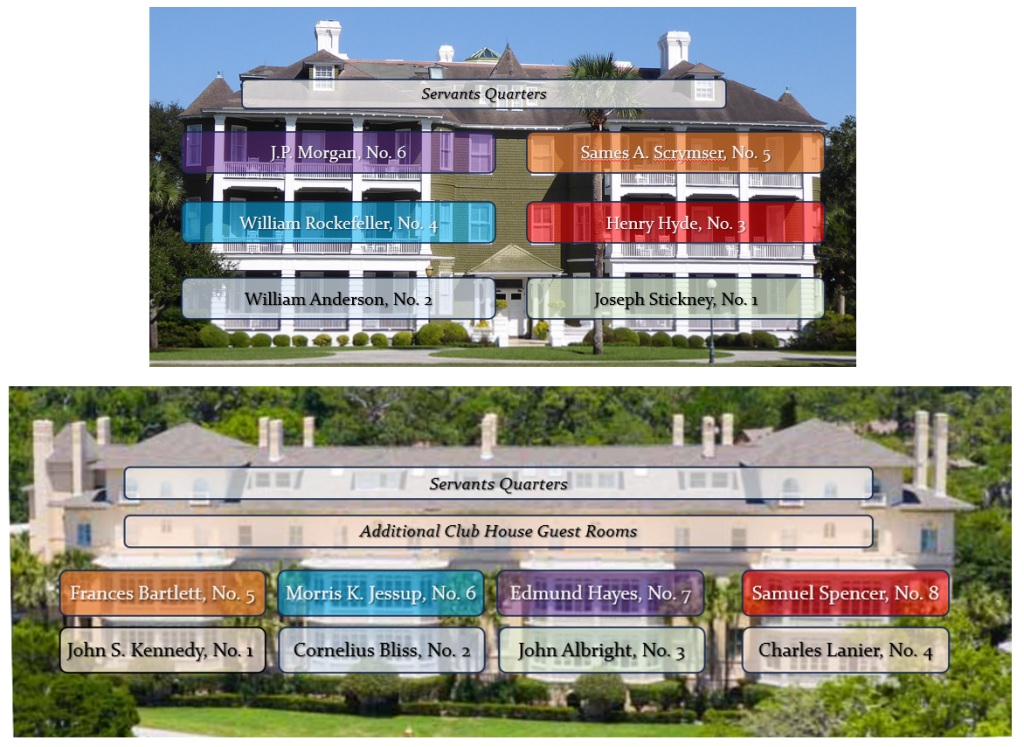
More about the Sanford Fire Insurance Maps
The Sanford Fire Insurance maps, “…were designed to assist fire insurance agents in determining the degree of hazard associated with a particular property and therefore show the size, shape, and construction of dwellings, commercial buildings, and factories as well as fire walls, locations of windows and doors, sprinkler systems, and types of roofs. The maps also indicate widths and names of streets, property boundaries, building use, and house and block numbers.”
It’s also been noted that the maps, when updated with a regular rhythm, provided historians and officials with a ready reference for when and how towns and cities developed and expanded over-time, including major changes such as the creation of roads and clearing of land or existing developed land and structures to further development and growth.
As to their demise:
“More specific reasons for the decline in use of Sanborn maps were supplied by a librarian for the Insurance Company of North America. “As the nation grew in all areas,” she wrote, “keeping the maps up to date became cumbersome, time-consuming, and expensive. At the same time, increased financial strength of the Company and the progressive reduction in the number of instances in which we needed such detailed locality information led us to discontinue the service prior to 1950. No comparable source of data has replaced use of maps at INA. There is no need to maintain wealth of detail about the small risk to forestall the possibility of catastrophe from fire. Inspection services maintained by fire insurance rating organizations and our own inspection services have proved adequate in the light of modern building construction, better fire codes, and improved fire protection methods.”
For those unfamiliar with the history of firefighting and fire insurance, it’s a fascinating subject given the major fires that plagued densely-populated urban cities in the 1800’s when so much was built of wood, illuminated by oil lamp flames, heated by open fire or coal-fired systems and then, in the 1880’s, began to incorporate “electrified” systems that had not yet been time-proven for their durability and safety.
This was at a time when home and building owners in many places in the United States had the option of paying a fire-protection subscription in advance to professional firefighting companies which was a large source of their funding for preferential attention. Volunteer fire companies were quite common and often times fire insurers contributed money to these departments and awarded bonuses to the first fire engine arriving at the scene of a fire. The downside to some of these practices was the implied belief — real or imagined — that if a fire broke-out in an uninsured structure, the fire company might not even bother to respond or extinguish it, unless it was threatening an insured, neighboring structure or home. It was a practice used in Europe and Benjamin Franklin brought the practice into fashion in the U.S..LIBRARY OF CONGRESS COLLECTION
Links to Other Parts of This Series
- Jekyll Island & The Jekyll Island Club: Introduction & Index
- Jekyll Island: Pre-Colonial to the Pre-Club Era, 1500 to 1883
- Jekyll Island: The Jekyll Island Club Era, 1883 to 1947
- Jekyll Island: The State Era and Now, A Photo Collection (Future)
- Sanborn Fire Insurance Maps: Jekyl Island

